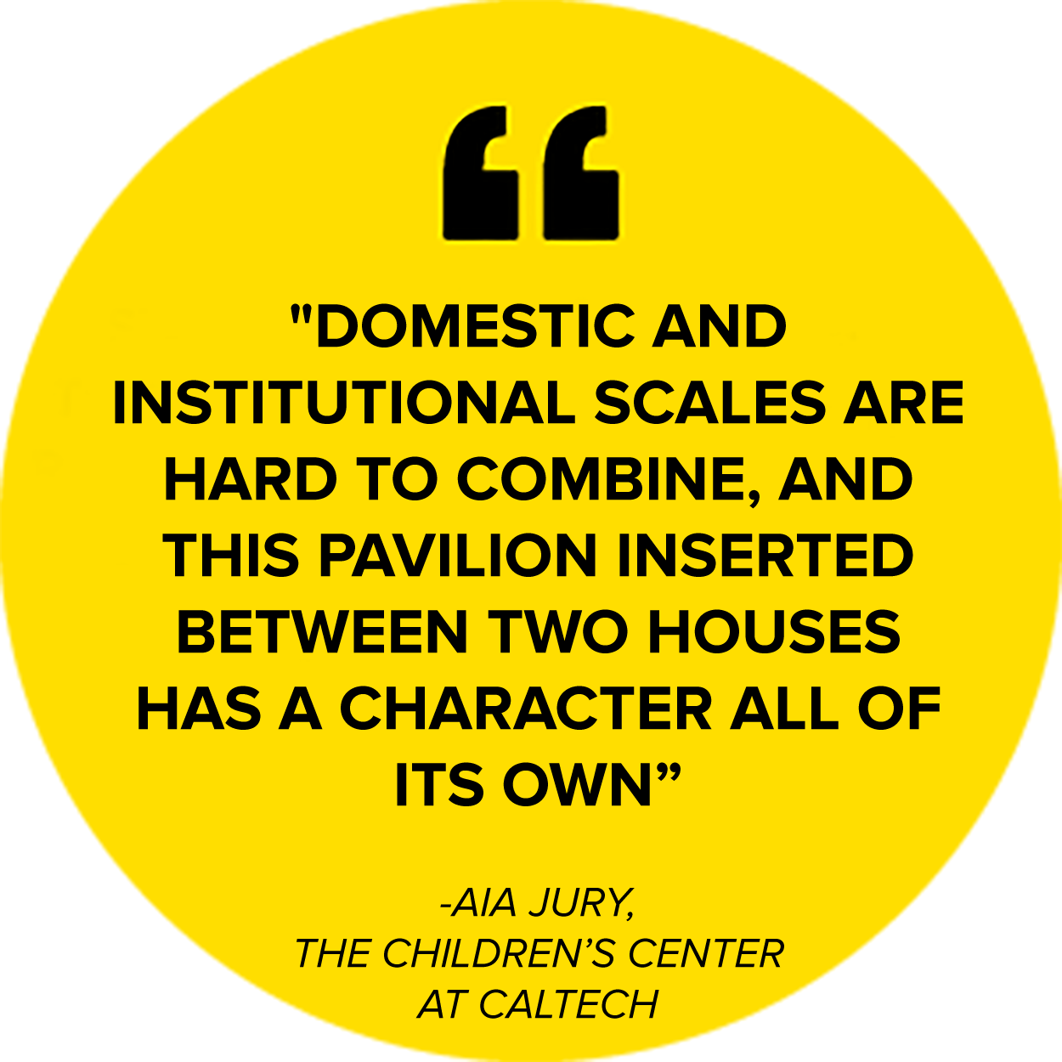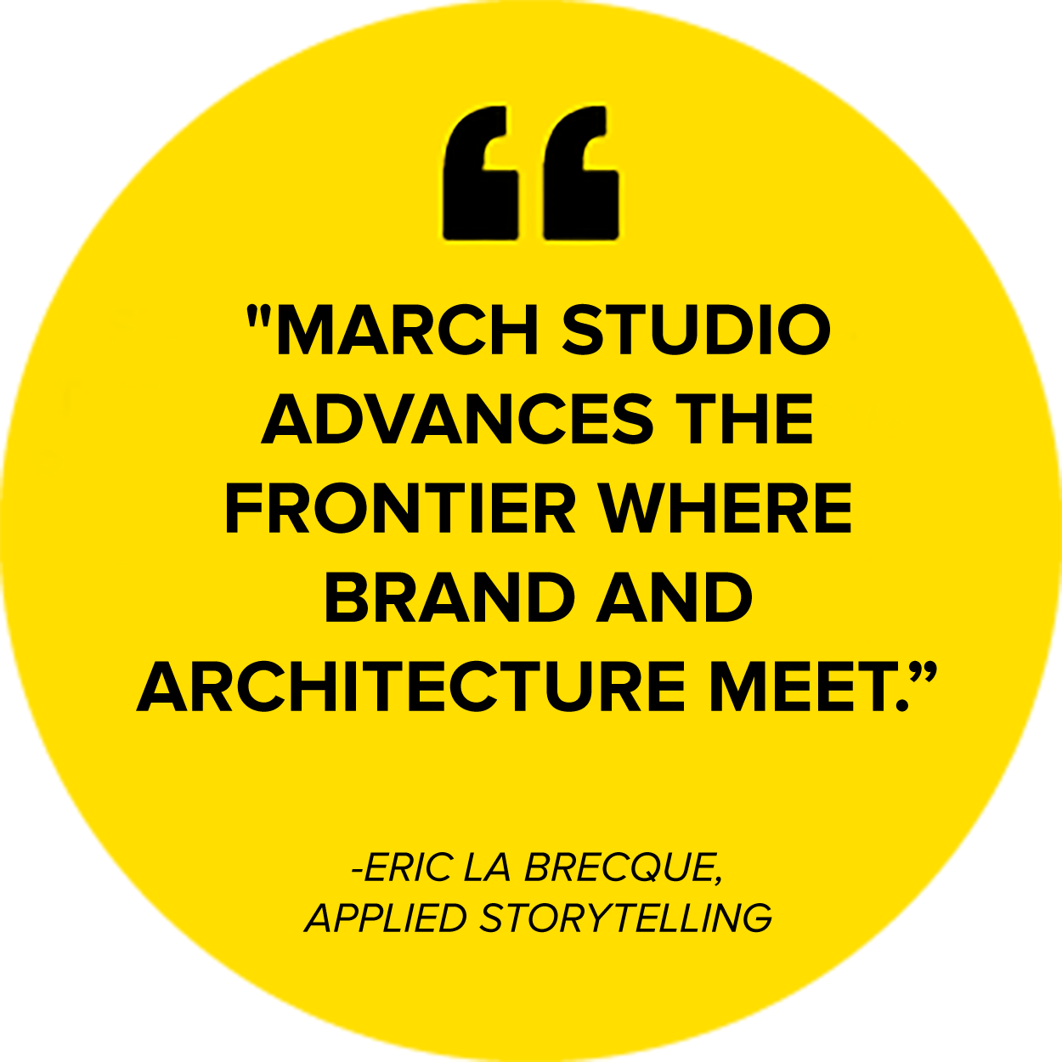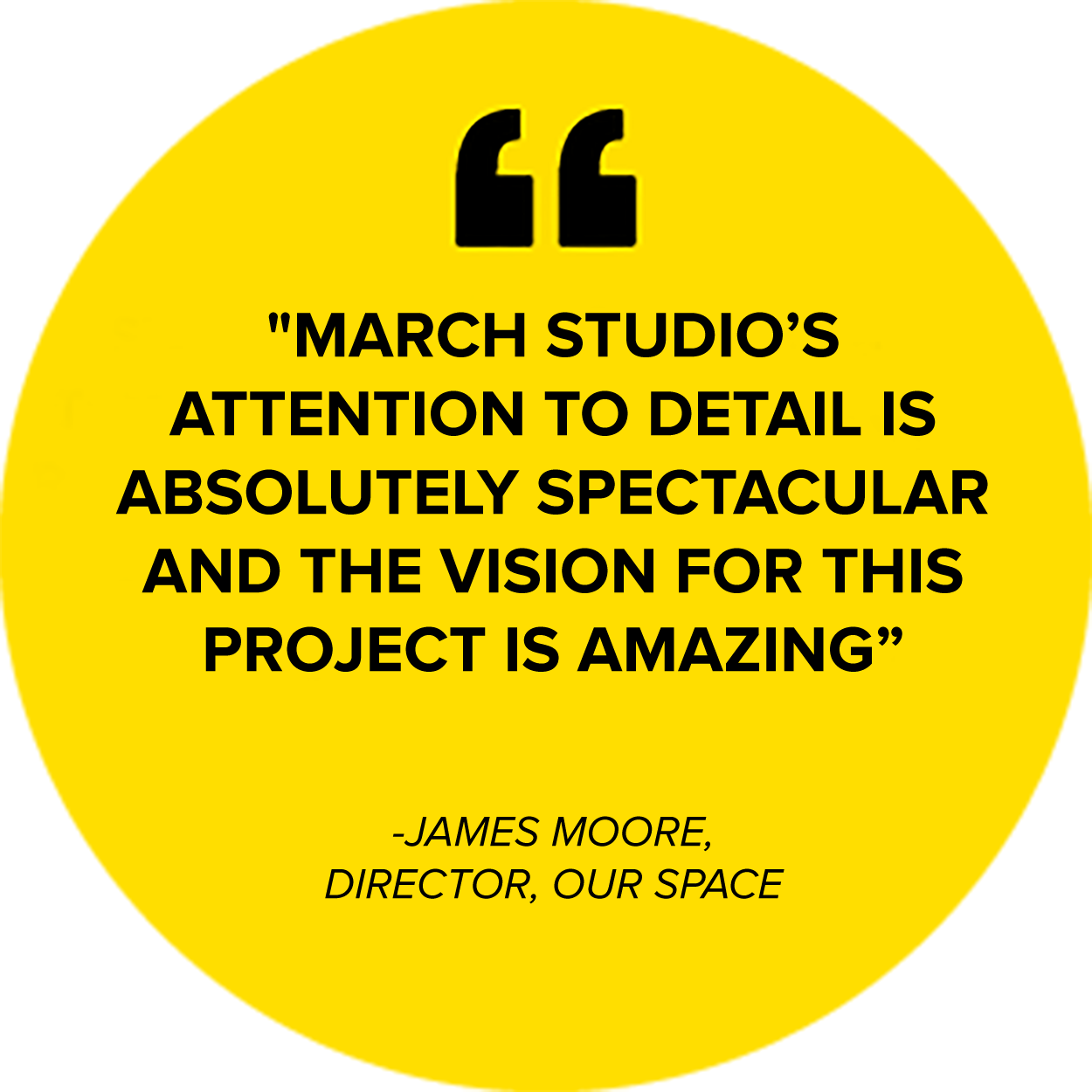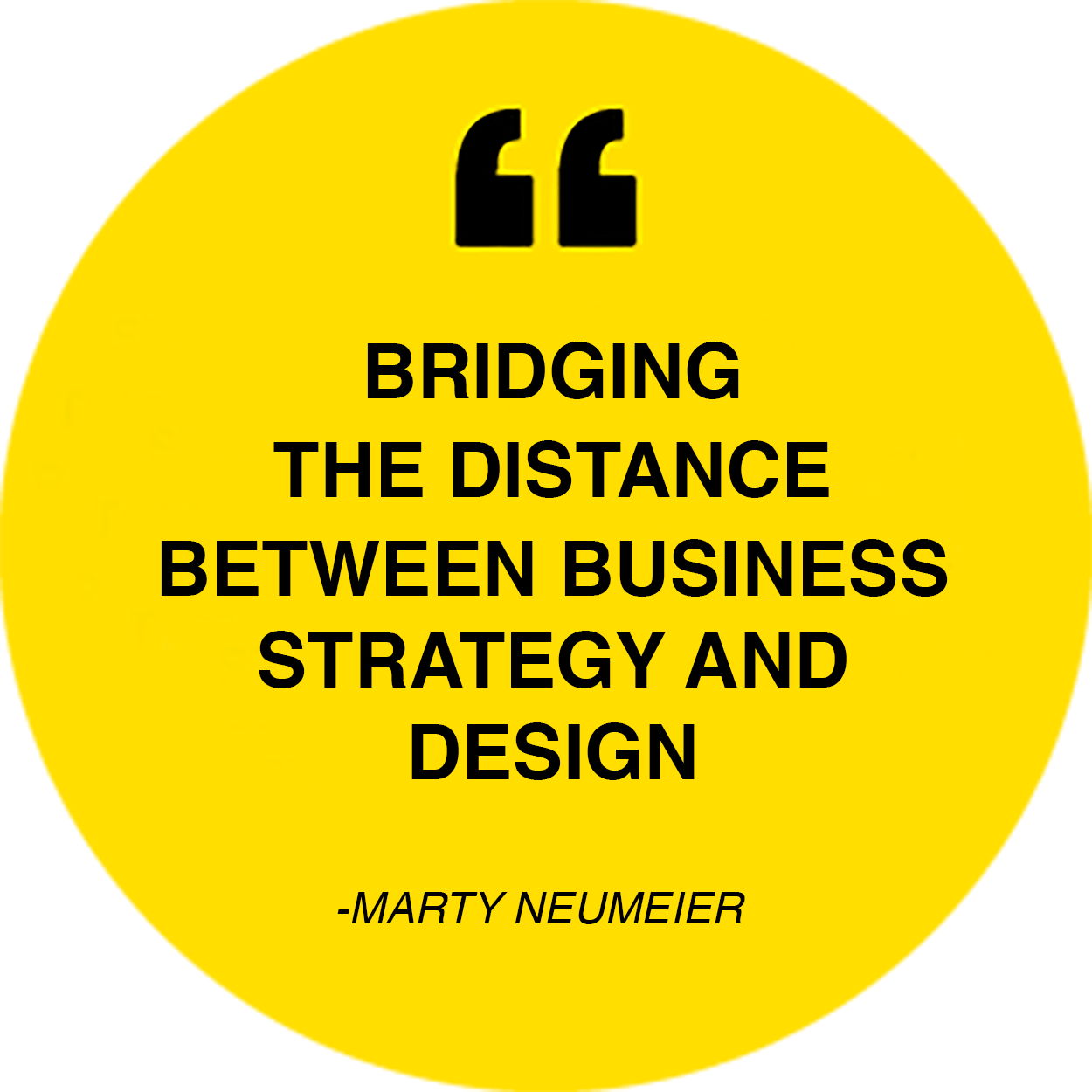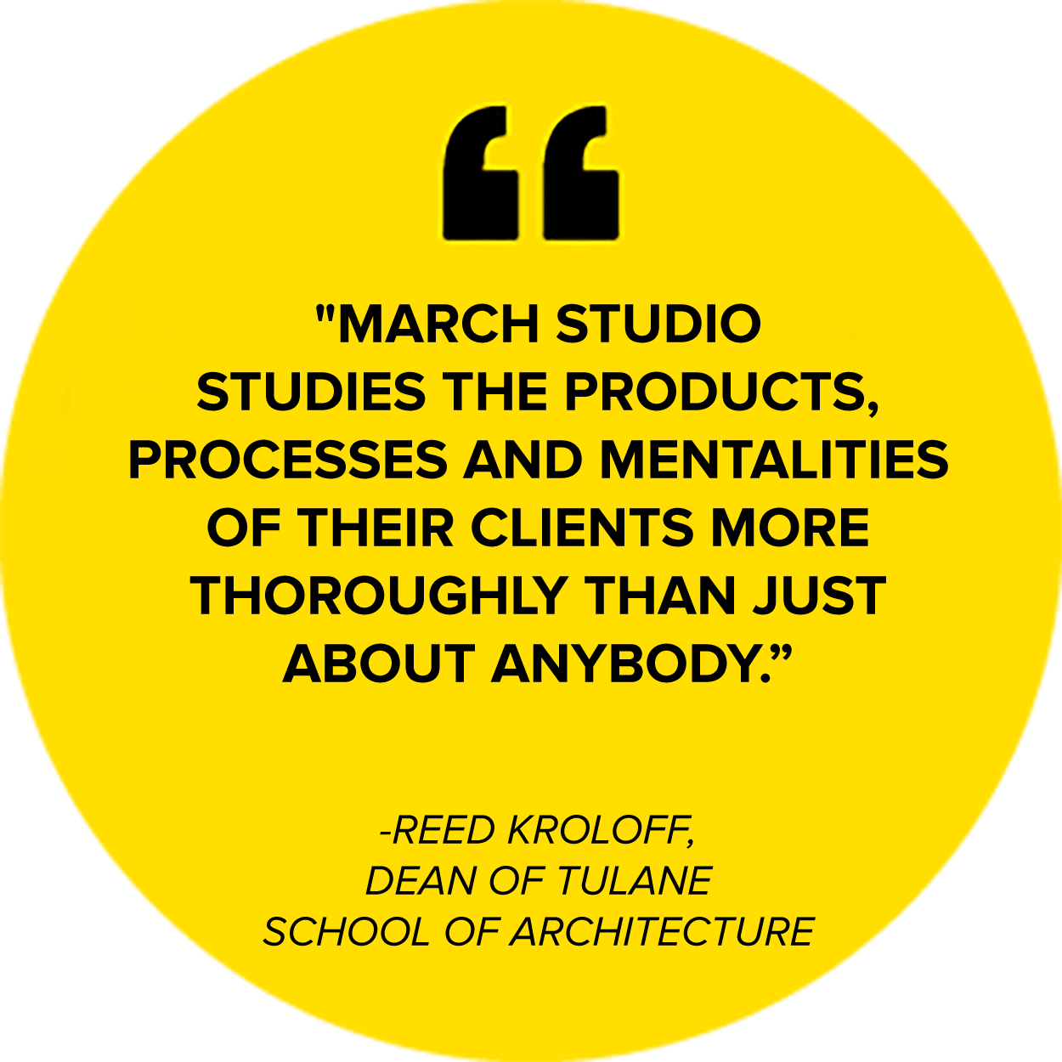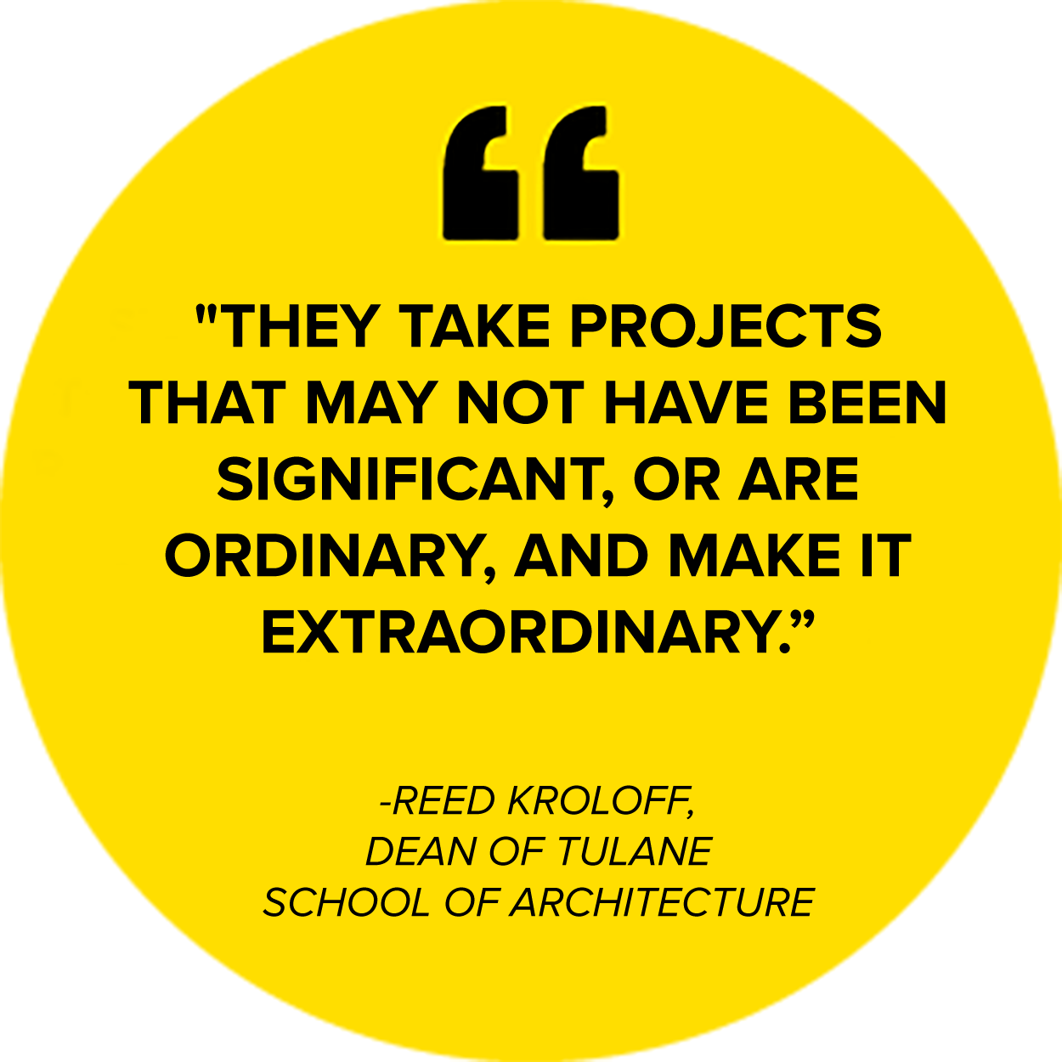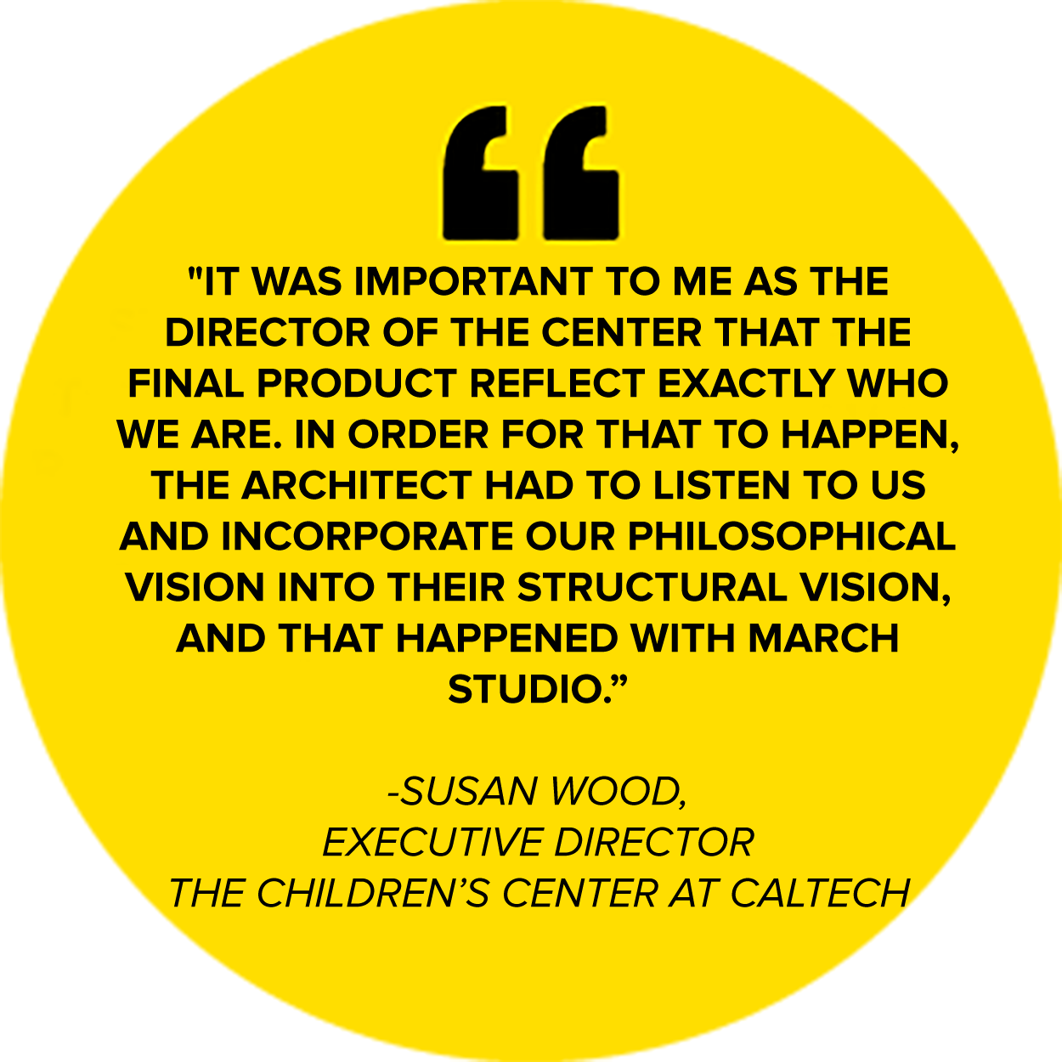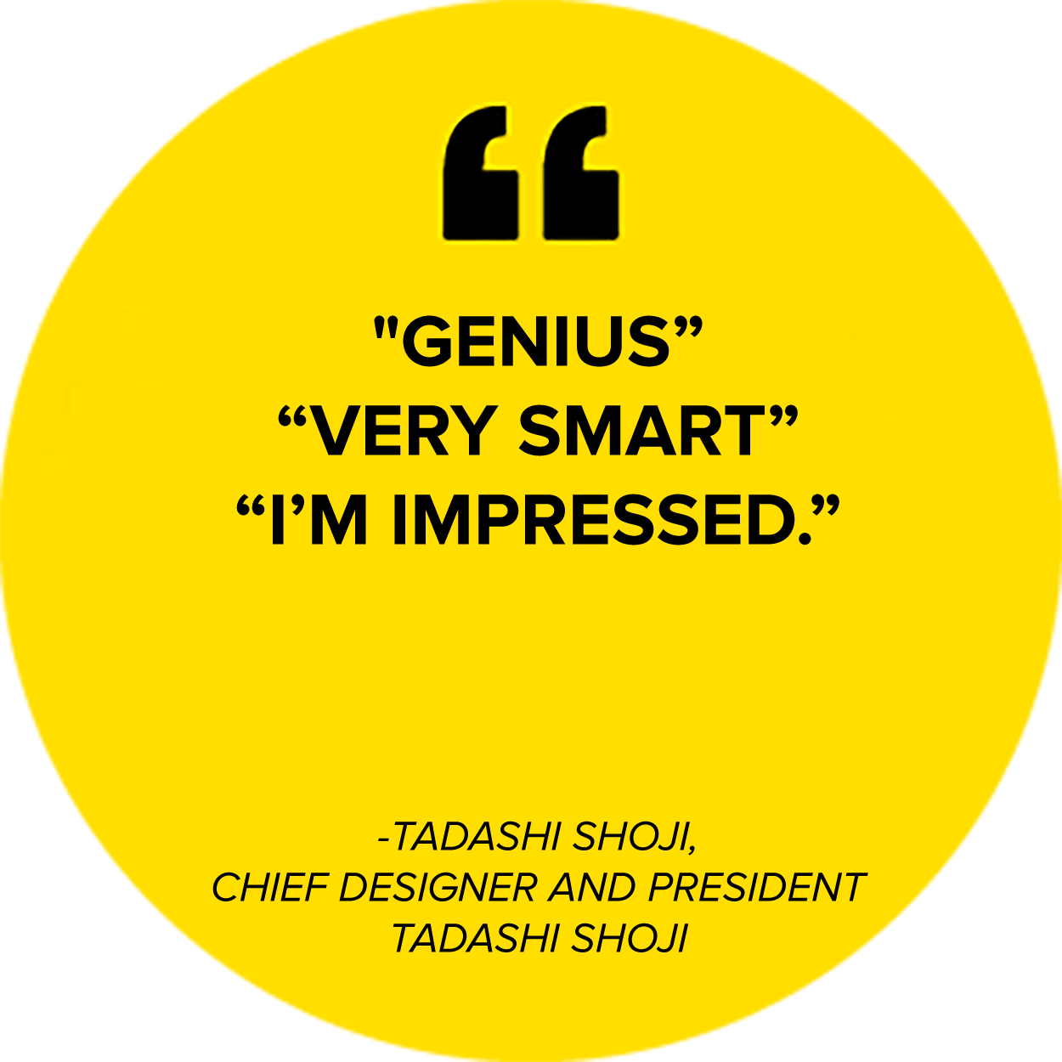OUR VISION TO REALITY OUTLINE™
At March Studio, we believe the built environment matters to the quality of people's lives. We want to help you realize your dreams, discover new possibilities, and make a positive impact through architecture and design. We put you and your vision first, emphasizing the story you want to tell and the goals you want to achieve.
We've broken down our VISION TO REALITY OUTLINE™ process into three phases to show what to expect and how it improves the design experience, and ultimately, the built project.
I. THE VISION
Our design process begins with a thorough understanding of your organization’s unique mission, vision, and values. We’ll determine the defining aspects of the project doing the following:
Meet with you and key players to discuss your hopes, dreams, goals, and the desired user experience.
Review your most current materials (style guide, website, and social media presence) to assess what story you’re telling.
II. POSSIBILITIES
As we explore different ideas, our team will prepare the VISION TO REALITY OUTLINE™ documenting the project goals, objectives, and agreed design strategies. We will include items such as:
Inspirational images showcasing solutions, materials, furniture, signage, graphics, and art
Diagrams to show the size and relationships of all related spaces
Concept design with plans and 3-D views of your project
III. REALITY
We will provide the nitty-gritty details to round out the VISION TO REALITY OUTLINE™ which will include:
A preliminary budget and schedule
Cost of additional consultant services
Finalized VISION TO REALITY OUTLINE™ with everything you need to move to the next phase -- building your space.


