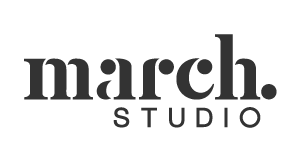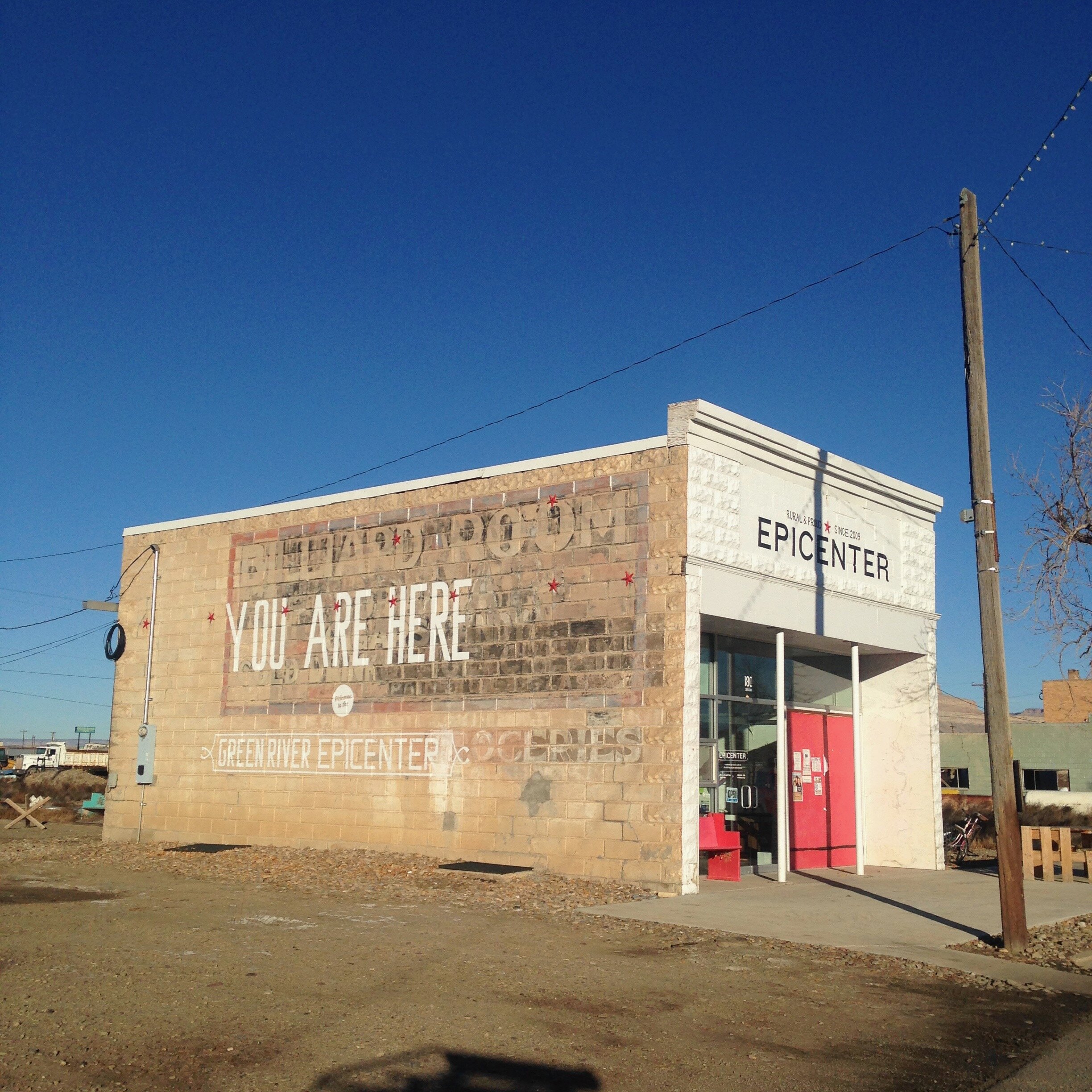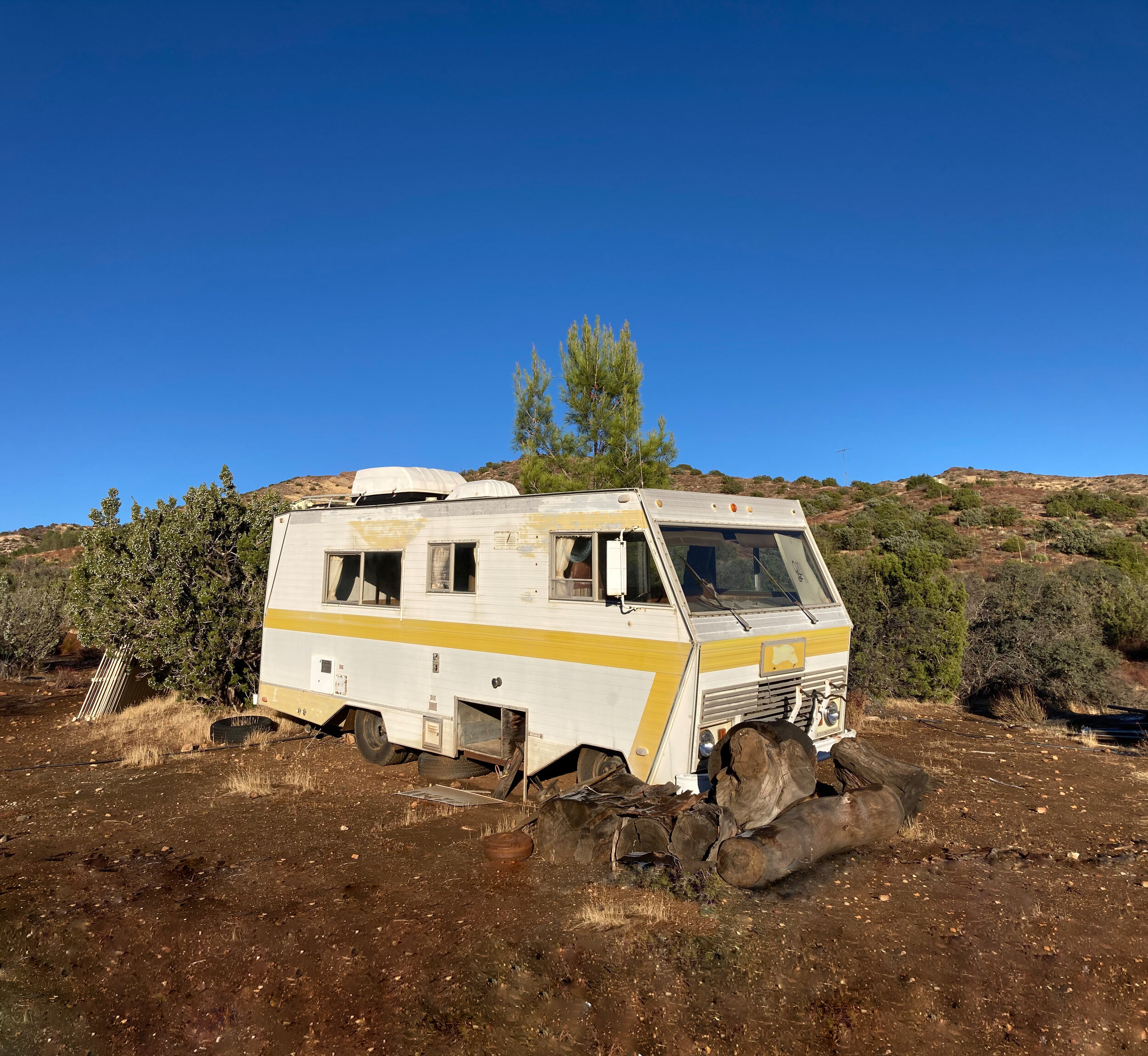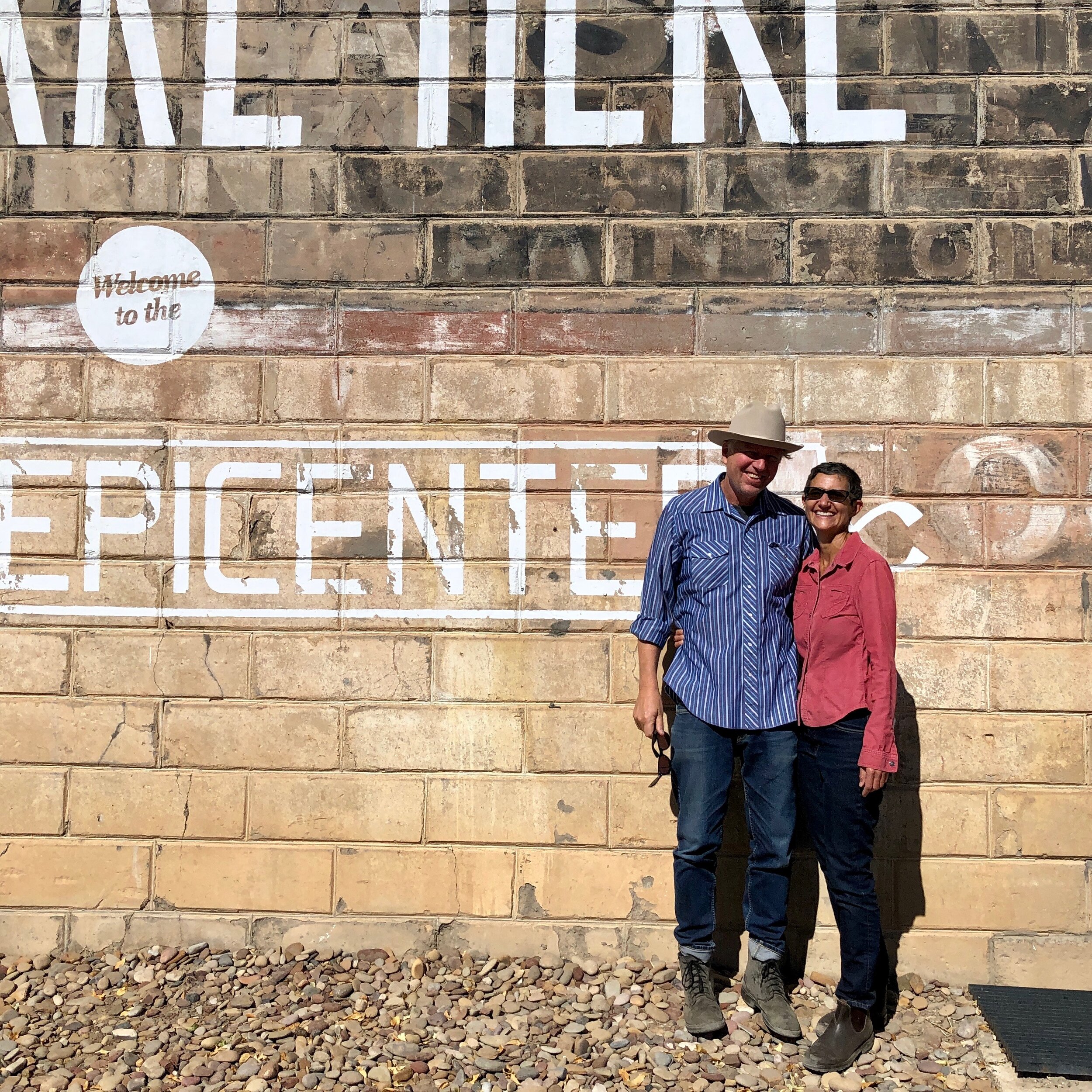How would you turn 40 acres of unused land in rural Utah into a lively community-curated space that a small town would want in their backyard? Todd Erlandson shares the origin story of March Studio's collaboration with Epicenter on the Open Grounds Project in Green River, Utah.
Fifteen years ago, I was invited to lecture at Auburn University and to visit the Rural Studio, an experimental design and building course located in Newburn, Alabama. I've always been very interested in the Rural Studio and what they have been able to do for the local community. They work with the community in Hale County, Alabama, to build homes, community buildings, firehouses, dog shelters, baseball diamonds, and all kinds of community-based projects.
Fast forward, five or ten years later, I was traveling cross country, and I stopped in Green River, Utah. I discovered this group of young architects, who had all gone to the Rural Studio and decided to start their own version called Epicenter. Without knowing about it, and without anyone telling me about it, I was able to see that something special was going on in Green River.
I saw that there was community development, there was graphic design, supportive local businesses, supportive local tourism, and a connection between the merchants and residents.
There was a real groundswell of energy around lifting up this small town of 850 people. That's when I connected with Maria Sykes, co-founder and Executive Director of Epicenter, to learn more about it. I've had an interest in it and in what they do, so when we had some flexibility with our staff and our time due to the PPP loan, I reached out to Maria to see if there was anything that we might be able to support them on.
They had an idea for a pop-up drive-in theater and rodeo grounds on some leftover Utah Parks and Recreation land. Epicenter wanted to develop it further as a safe and socially distanced gathering opportunity during COVID. March Studio teamed up with Epicenter to design a concept for the property and put together a visual package to help them get funding through grants and get the project going. The design concept included a drive-in movie theater and rodeo and a BMX track, dog park, and fairgrounds for community-curated events like farmers' markets, food trucks, and festivals.
The challenge was to make a space that honors the context of the existing town and reflects the community it serves, drawing on the history and personality of Green River to design a space that makes sense for the community. With care and commitment to the community and collaborators involved, we designed something that aesthetically and functionally embodies the community it serves and unpretentiously bridges communities with design.
We ended up creating a document that can serve in a multitude of ways. It can be used to visualize the possibilities and potential of the space, presented to the community for input and support, and as a tool to explore funding sources. It shows how the vision reinforces the values of the community and acts as the seed to bringing design strategy and design solutions that are emphatic about putting the community first.
This was a huge takeaway for us because we saw a document that we originally created for our commercial clients to communicate the strategies and objective of a project and found it applicable -- and potentially of greater value to our non-profit collaborators and clients. We believe this will help push the Open Grounds project and similar projects forward.





